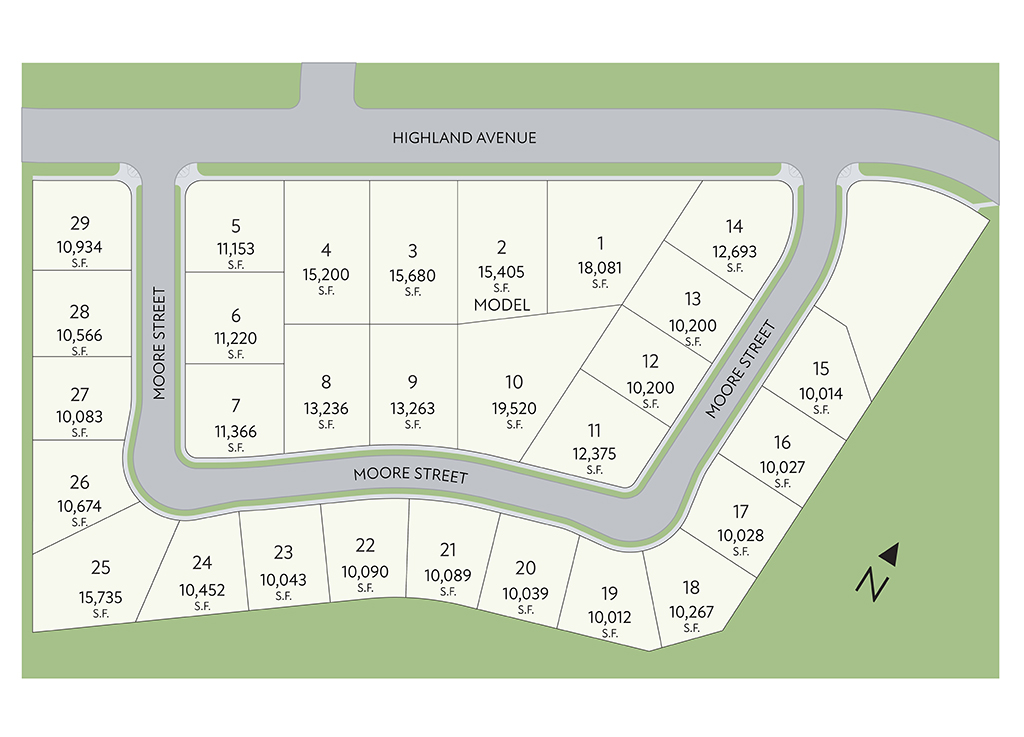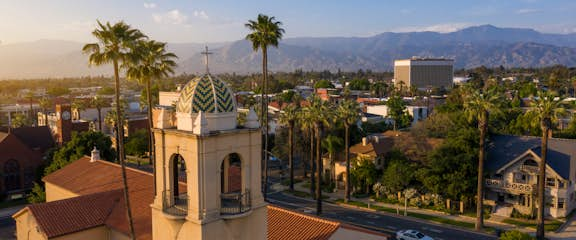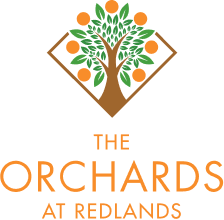
Sales Office Opening Spring 2025
With an iconic Southern California college town as a backdrop, The Orchards at Redlands offers both charm and contemporary flair in a traditional detached home environment. With three classic California architectural styles, Santa Barbara, Beach Cottage and Modern Farmhouse, these elegant single-level and two story homes welcome you to a wish fulfilling life. Large homesites frame each 29 single-family homes that range from approximately 2,308 to 3,325 square feet. Open plan designs encompass great family and entertainment spaces. The Orchard’s heart of town surroundings invites you to stroll vintage tree-lined avenues, gather at The Redlands Bowl, or discover unique places to shop and dine. Day tripping to mountain resorts is as easy as daily commuting to work with convenient access to Interstate 10, 215 and 210. The Orchards is a rare opportunity to enjoy today’s best new detached home design along with the small town warmth of Redlands.
COMMUNITY HIGHLIGHTS
Up To 3,325 Sq. Ft.
Large Homesites - All Greater Than 10,000 Sq. Ft.
Up To Dozens of pre-priced options, colors, styles and finishes to select from at Design Studio allowing you to semi-customize your new home
10' Ceiling Heights on First Floor, 9' Ceiling Heights on Second Floor
Front Yard Landscaping
Great Schools
Great, Central Location in Redlands
No HOA
The Homes
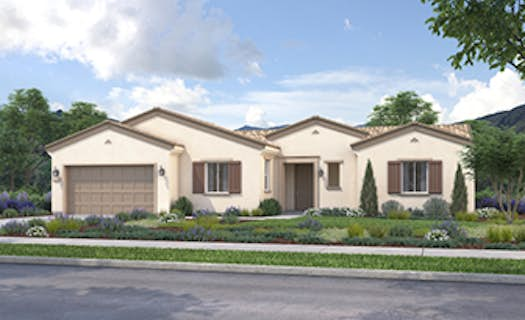
Residence 1
- Single-Level
- Aprox. 2,308 Sq. Ft.
- 4 Bedrooms
- 4.5 Bathrooms
- 2-Car Garage
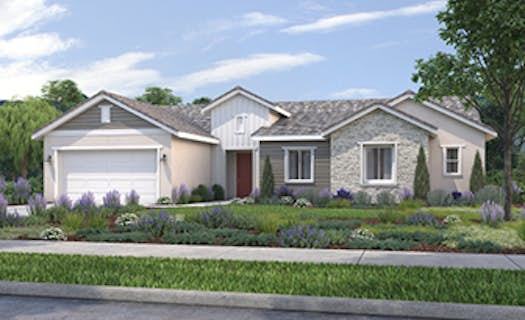
Residence 2
- Single-Level
- Approx. 2,528 Sq. Ft.
- 4 Bedrooms
- 4.5 Bathrooms
- Office
- 2-Car Garage
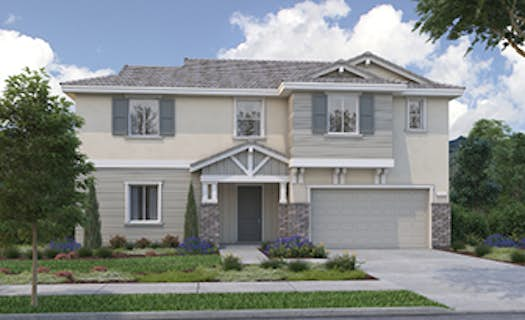
Residence 3
- Two-Story
- Approx. 2,836 Sq. Ft.
- 4 Bedrooms
- 4.5 Bathrooms
- Loft
- 2-Car Garage
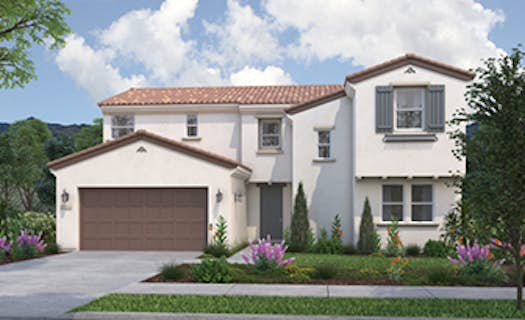
Residence 4
- Two-Story
- Approx. 3,325 Sq. Ft.
- 5 Bedrooms
- 5.5 Bathrooms
- Loft
- 2-Car Garage
Site Plan
